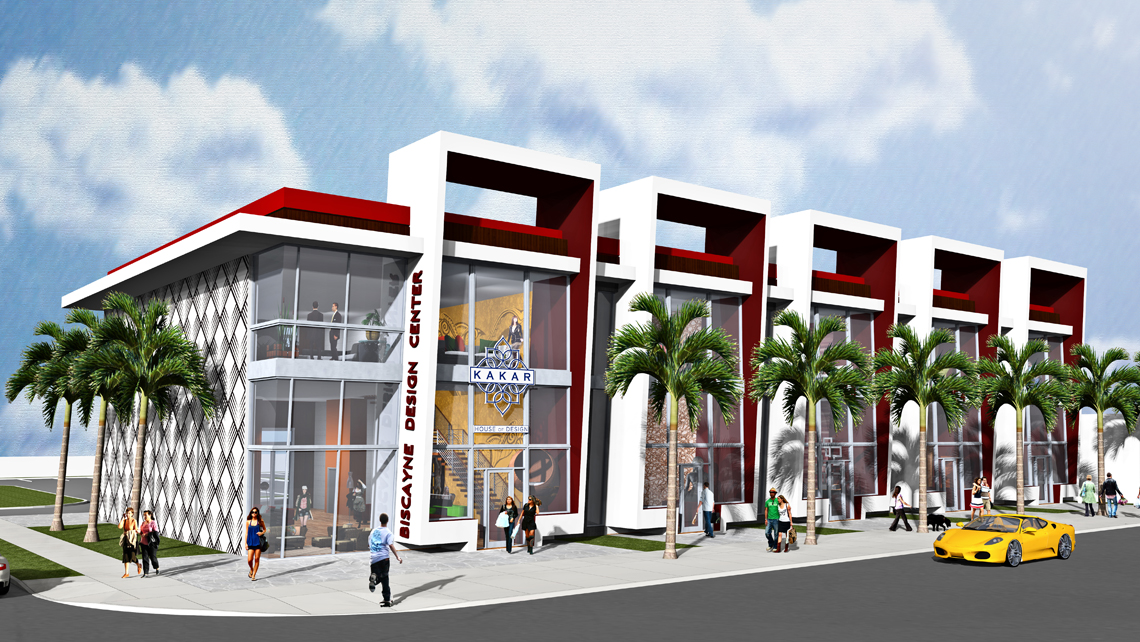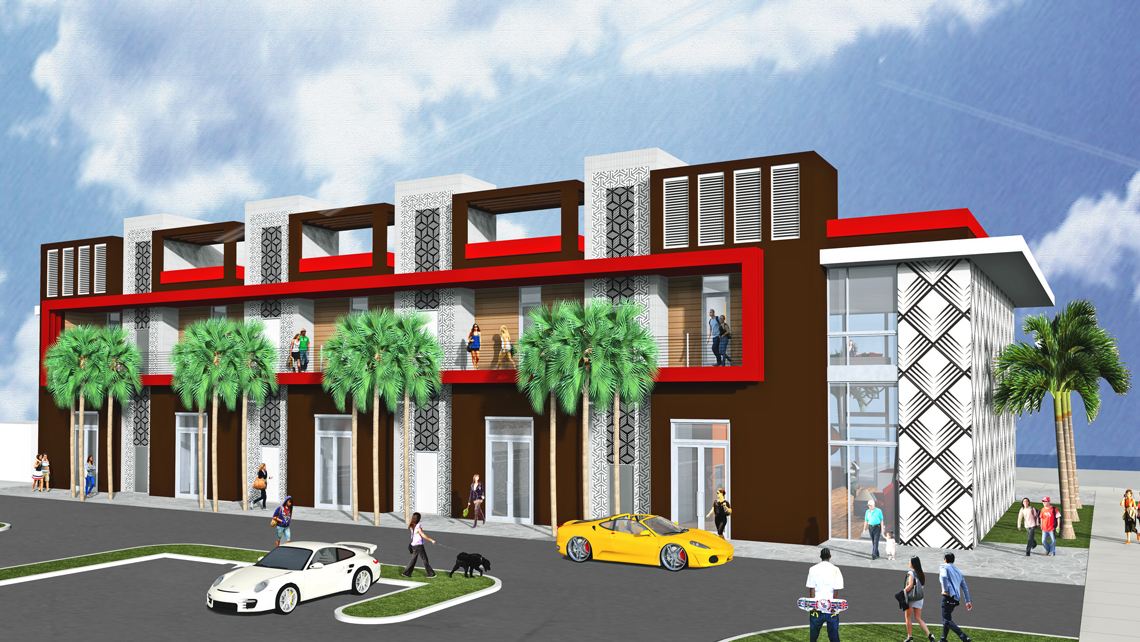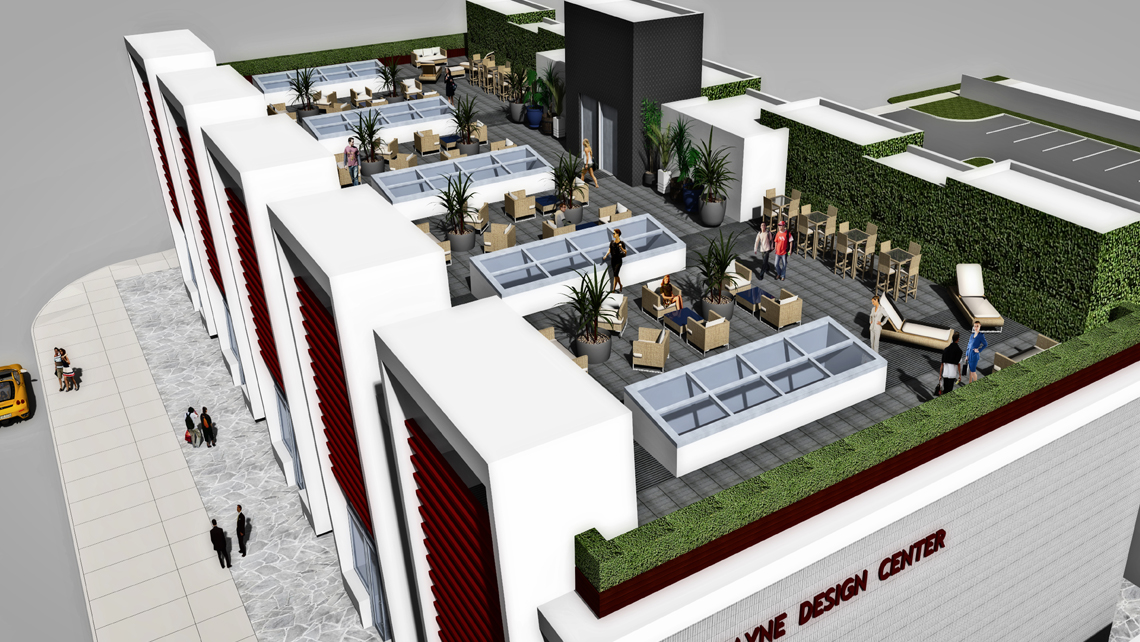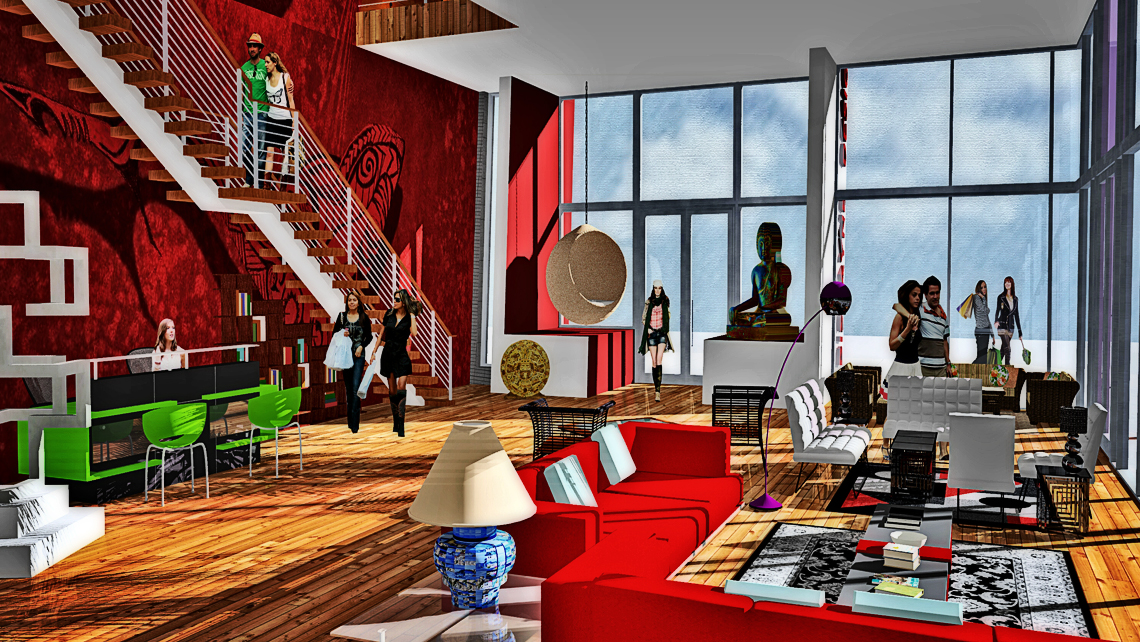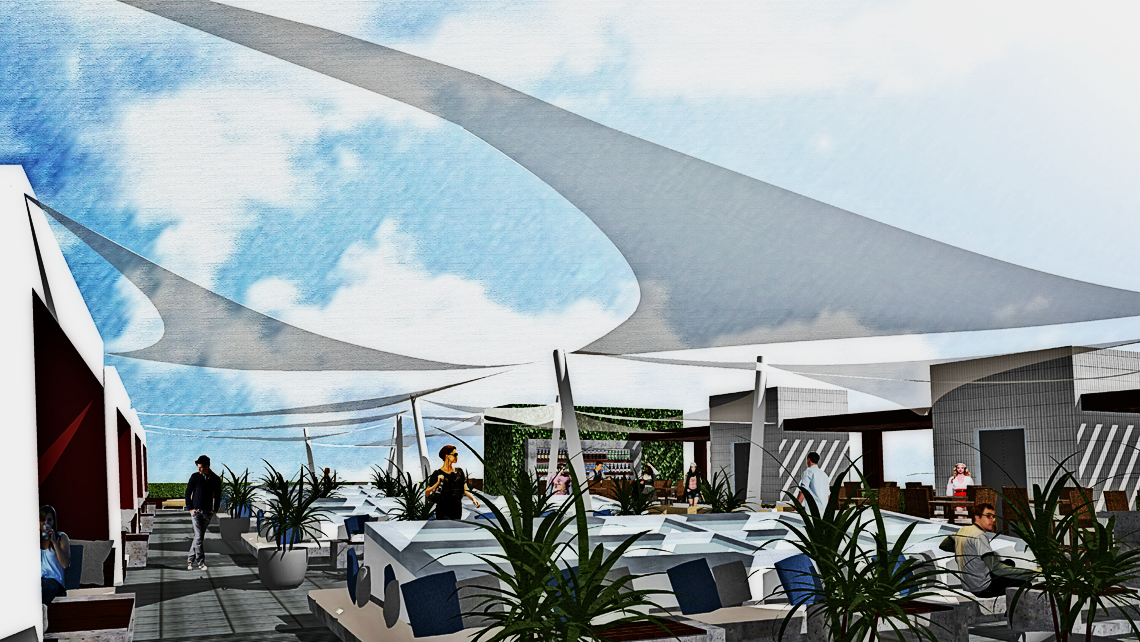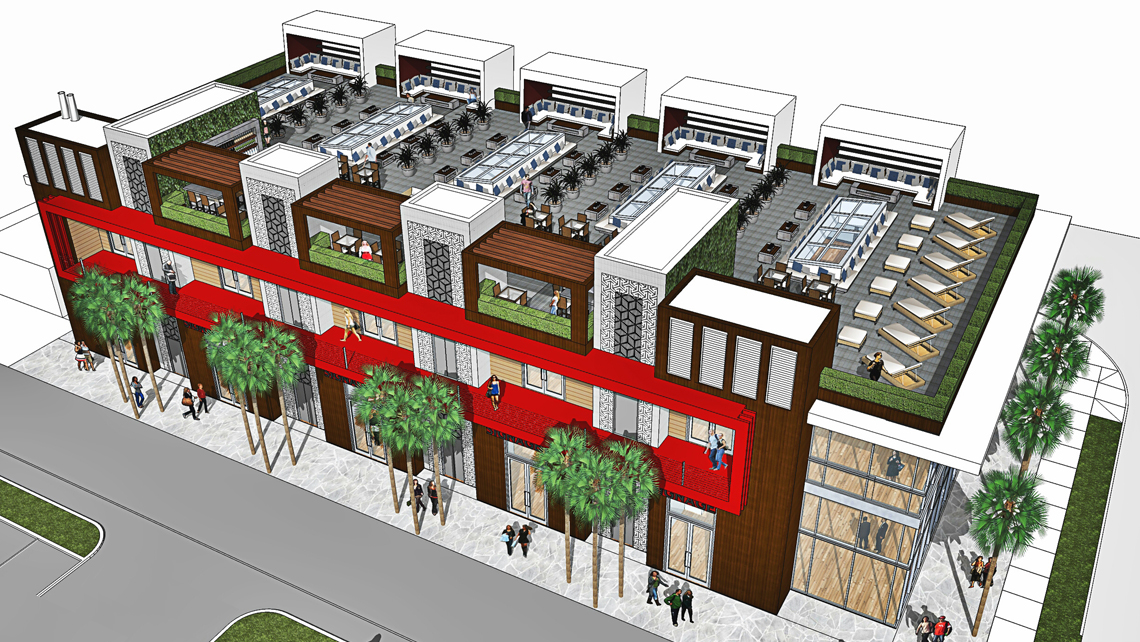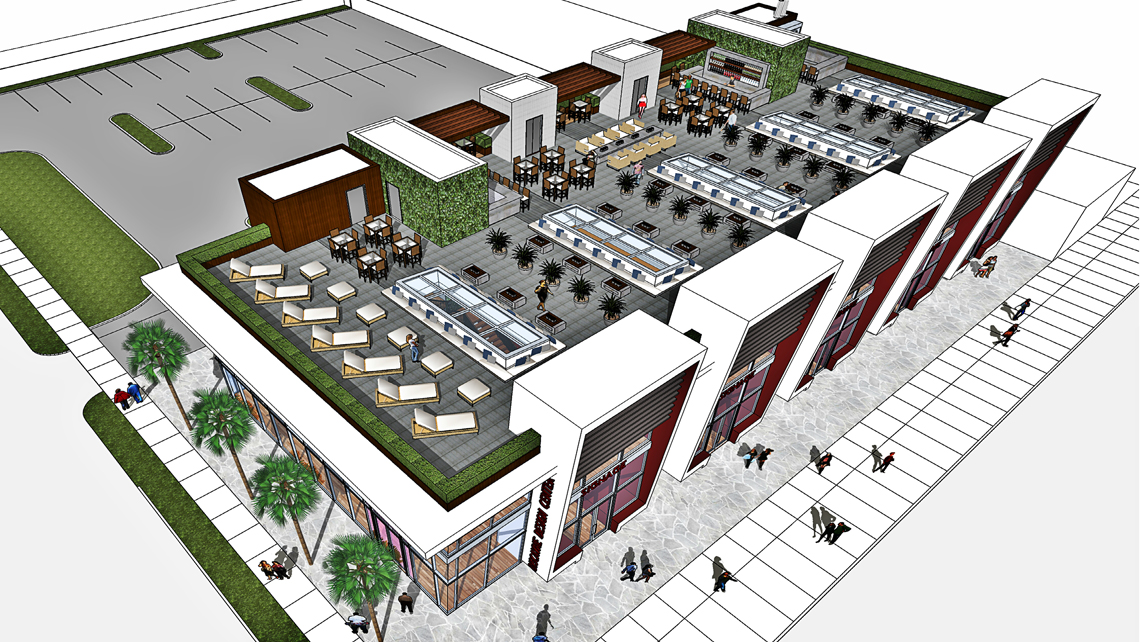BISCAYNE DESIGN CENTER
B
iscayne Design Center is located at the entrance into the City of Miami from the north along the historic Biscayne Boulevard. A transformation has been taken place along this thoroughfare and a new community of local designers have been moving here to call this gateway their home. The vision for this project was to capture the essence of the iconic Modern Miami theme with clean lines, concrete frames and large storefront windows to allow natural light in and give optimal viewing of designer's goods.
Each tenant space is clearly defined with the five concrete frames that angle slightly out onto the wide sidewalks and tall storefront windows create a sense of grand openness with only a two story building. To take advantage of miami's sunshine, the roof top deck is designed for maximum exposure and clear view to Biscayne Bay. parking happens in the rear so that The view into the storefronts along Biscayne is unencumbered. The rear elevation is treated with a different vernacular to relate better to the residential community it boarders with vertical wood paneling, mosaic tiles on the vertical circulation elements and a splash of color for the 2nd floor exterior balcony. The rear facade also continues its rhythmic divide for each tenant space in realtion to the front concrete frames.
INFO
CREDITS
PRECISIONART
ADDRESS
9822 NE 2nd Ave. # 1, Miami Shores, FL 33138
CALL US
O.305.456.6759 | C.786.325.7755

