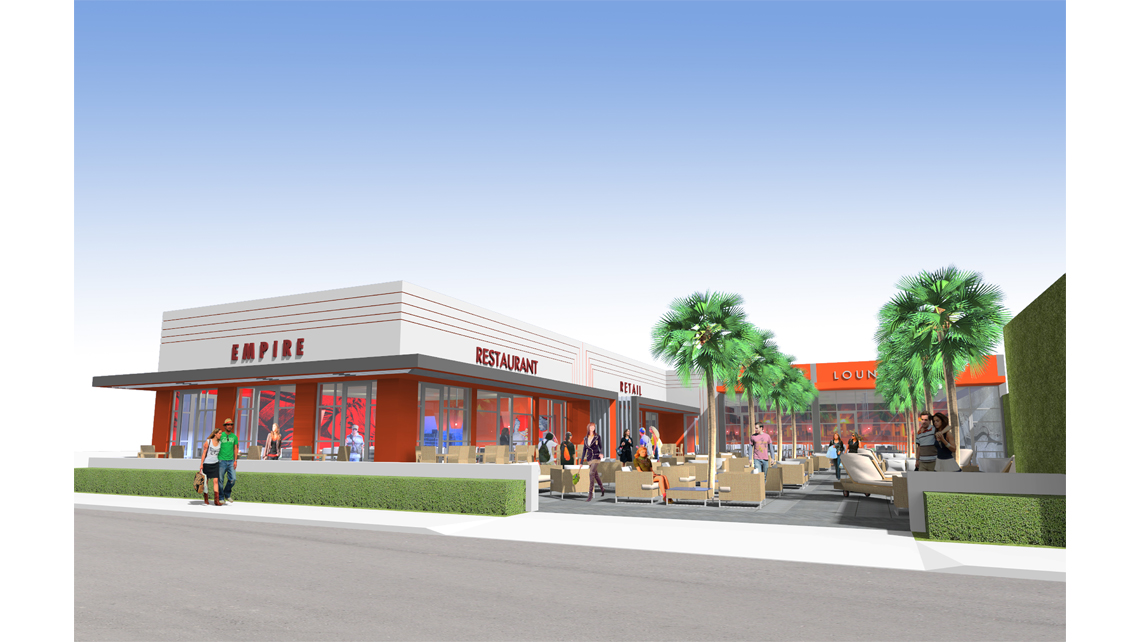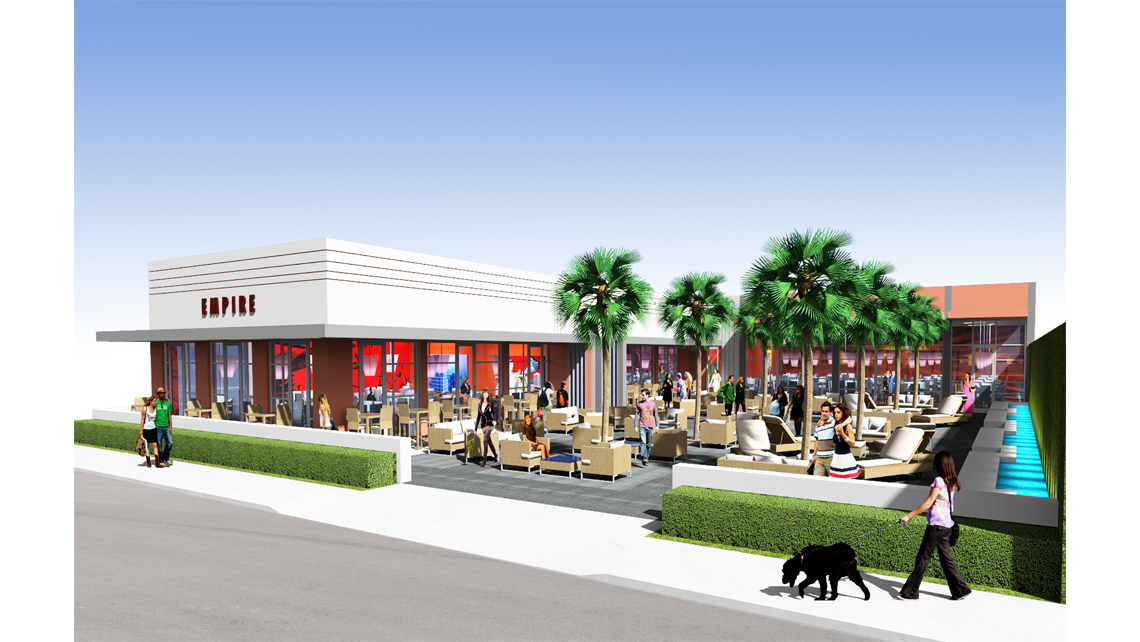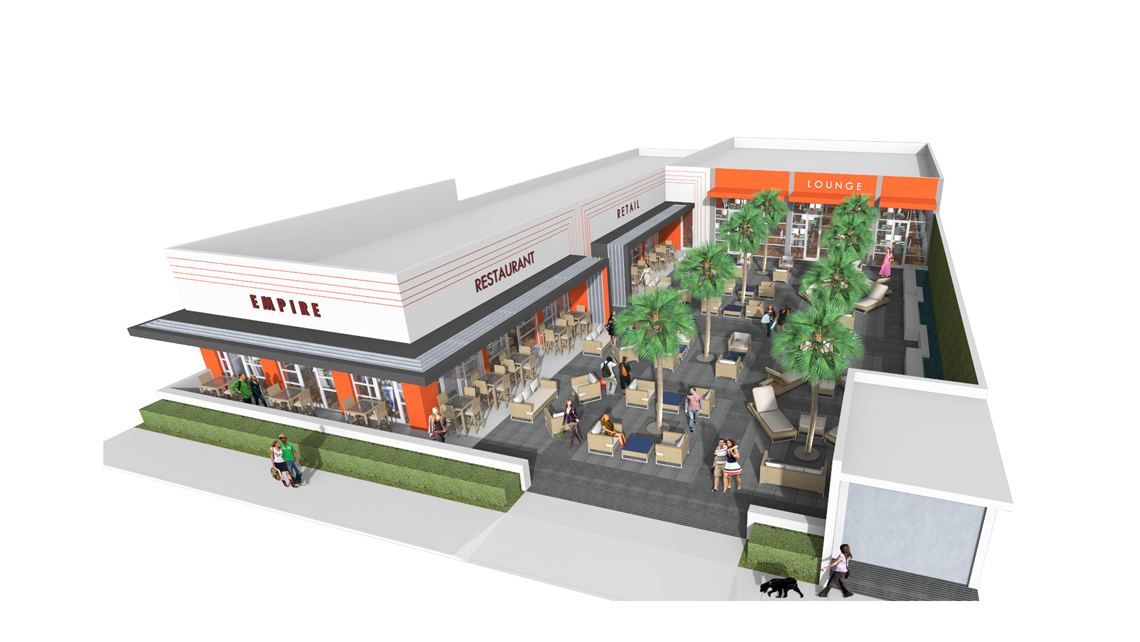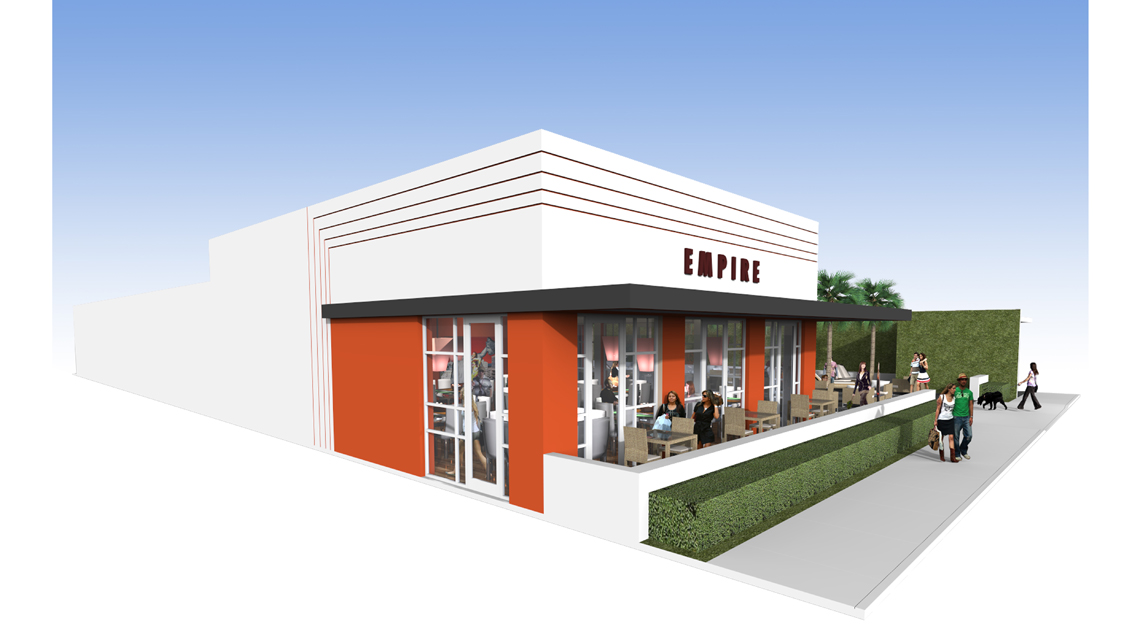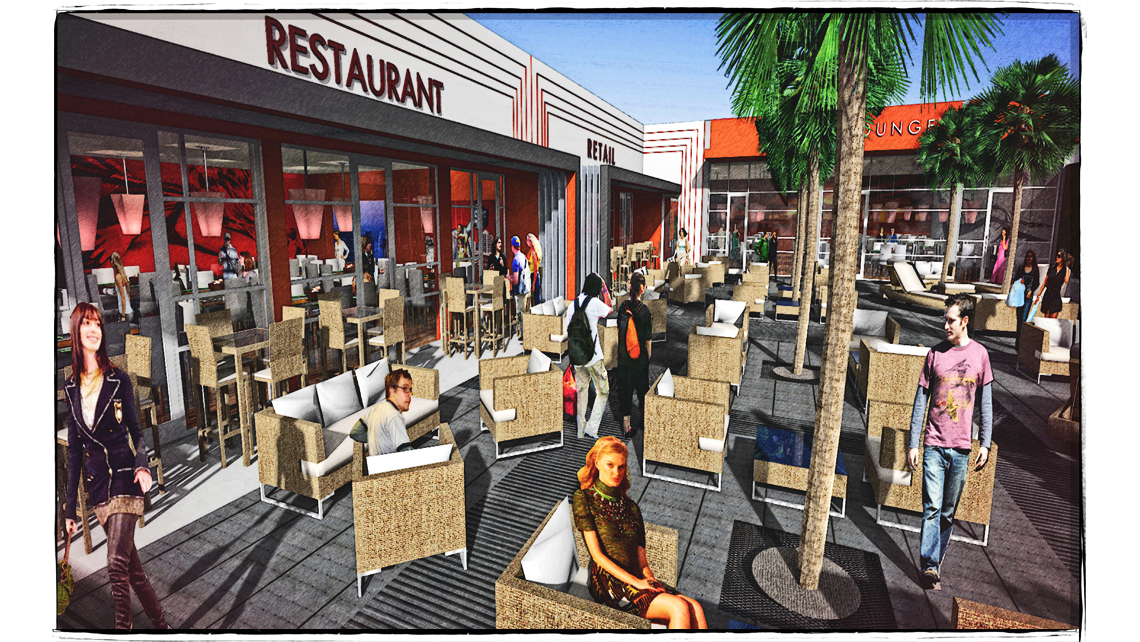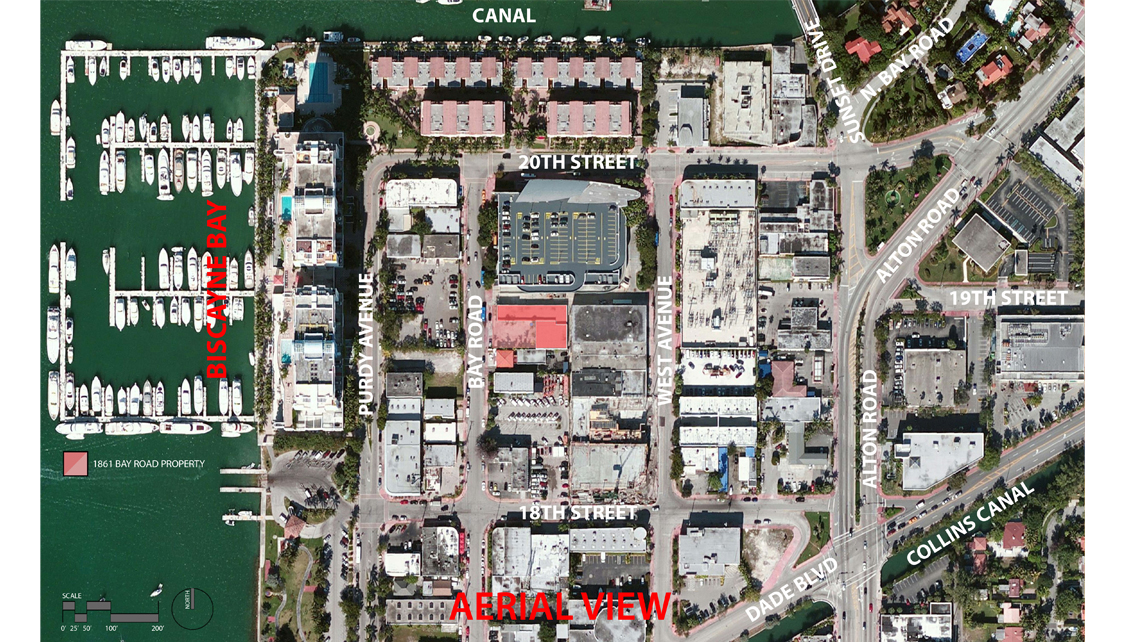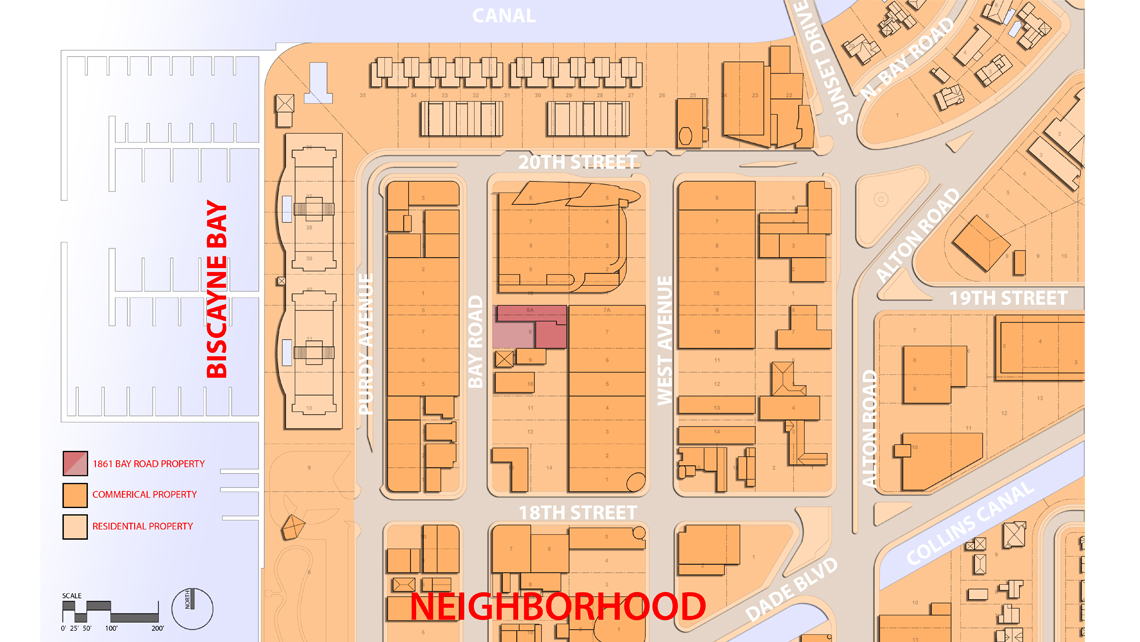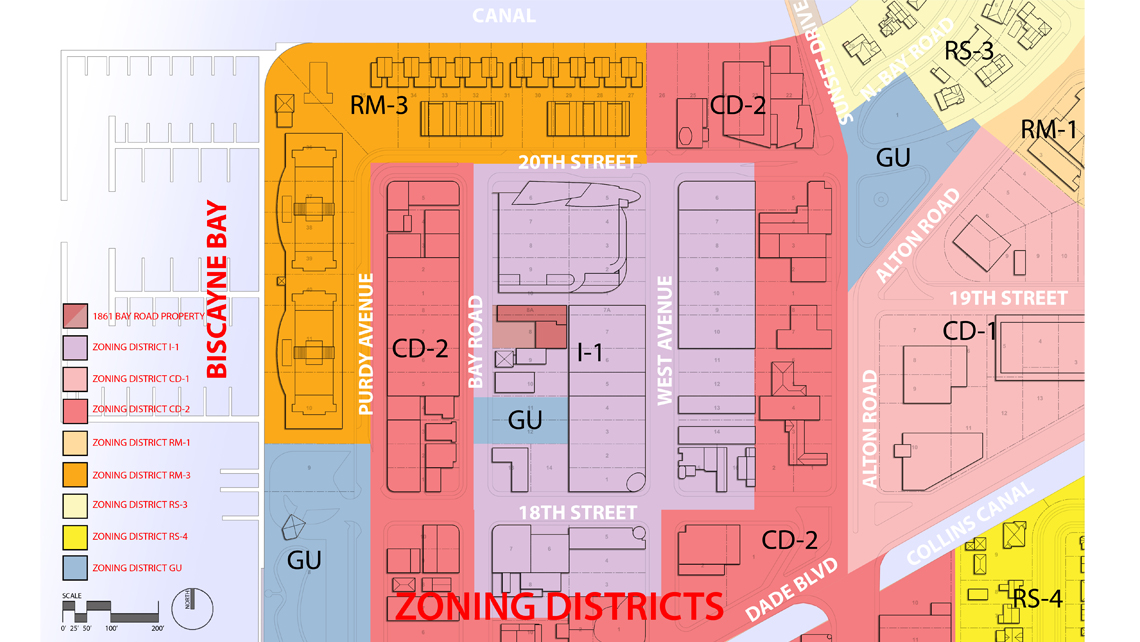HARBOUR COURT
M
ostly know only to locals, Sunset Harbour has been transforming from the last vestige of industrial areas that zoning allows in Miami Beach, to a upscale and trendy escape from the throngs of tourist that inundate most of the Island. Working within new zoning regulations that eases parking for adaptive re-use of existing structures in this area, this project transforms an existing tow yard to a boutique retail and dining hub that boasts the only outside court area in this neighborhood.
For this project we focused on saving the bones of this structure and added interest by converting the existing large garage doors into storefronts. Because this building is within South Beach, eye brow overhangs and linear reliefs are scored into the building to give a feel of a modern interpretation of Art Deco detailing. The existing tow storage parking area is converted into a much more inviting courtyard with landscaping and water features to create a more intimate gathering place for locals.
INFO
CREDITS
PRECISIONART
ADDRESS
9822 NE 2nd Ave. # 1, Miami Shores, FL 33138
CALL US
O.305.456.6759 | C.786.325.7755

