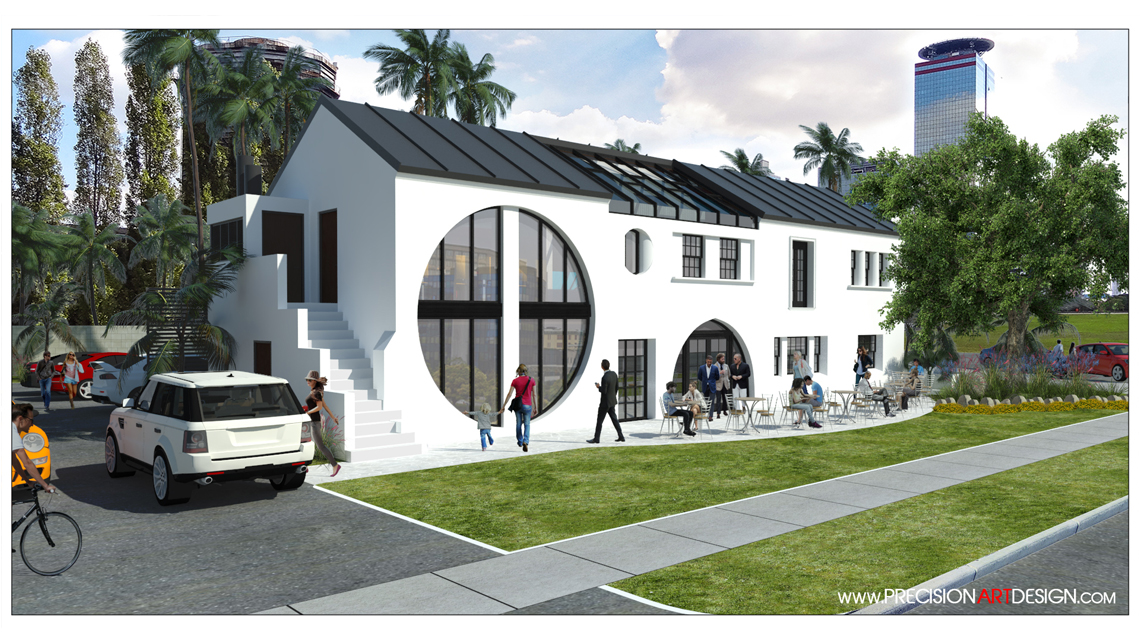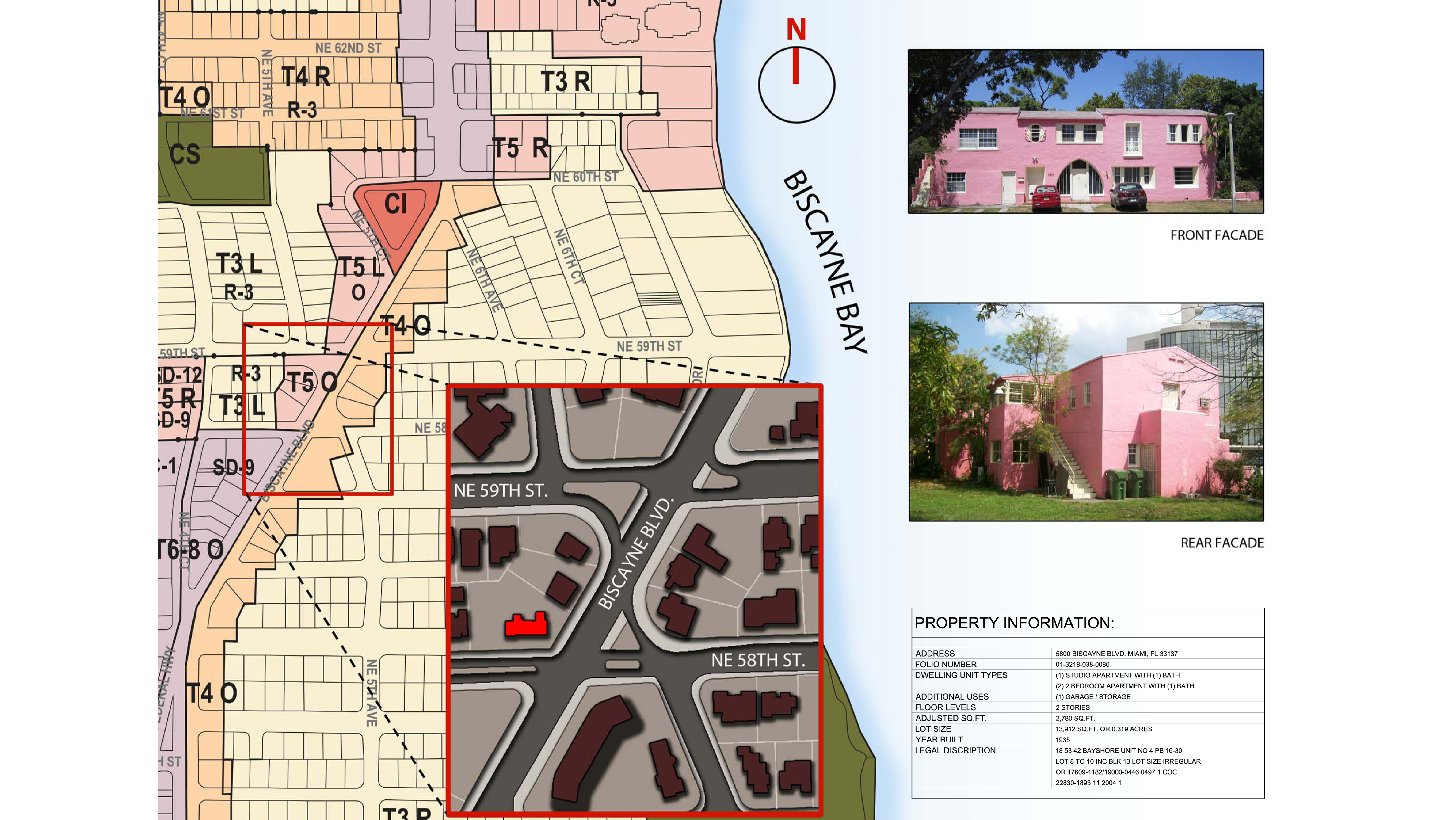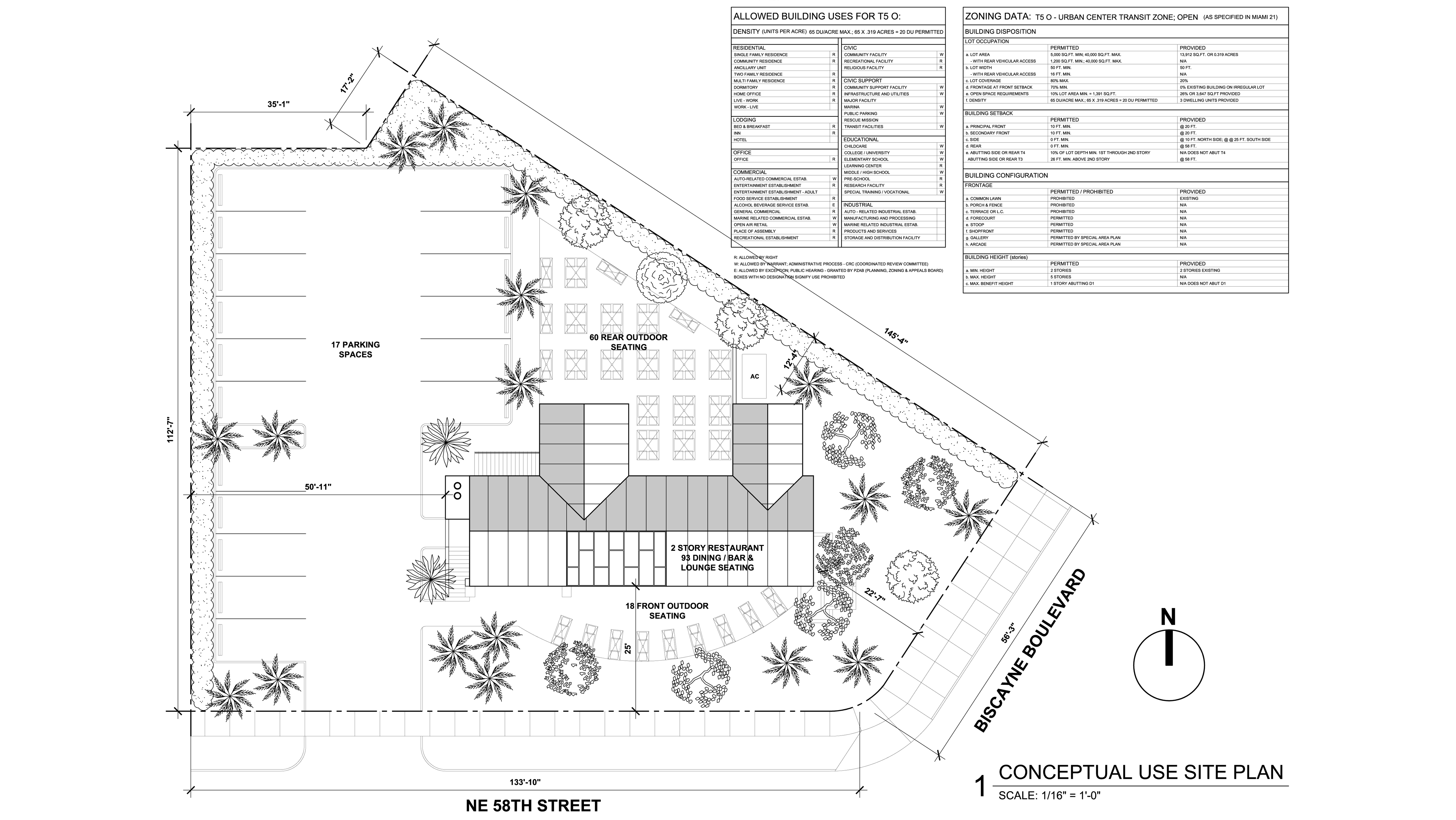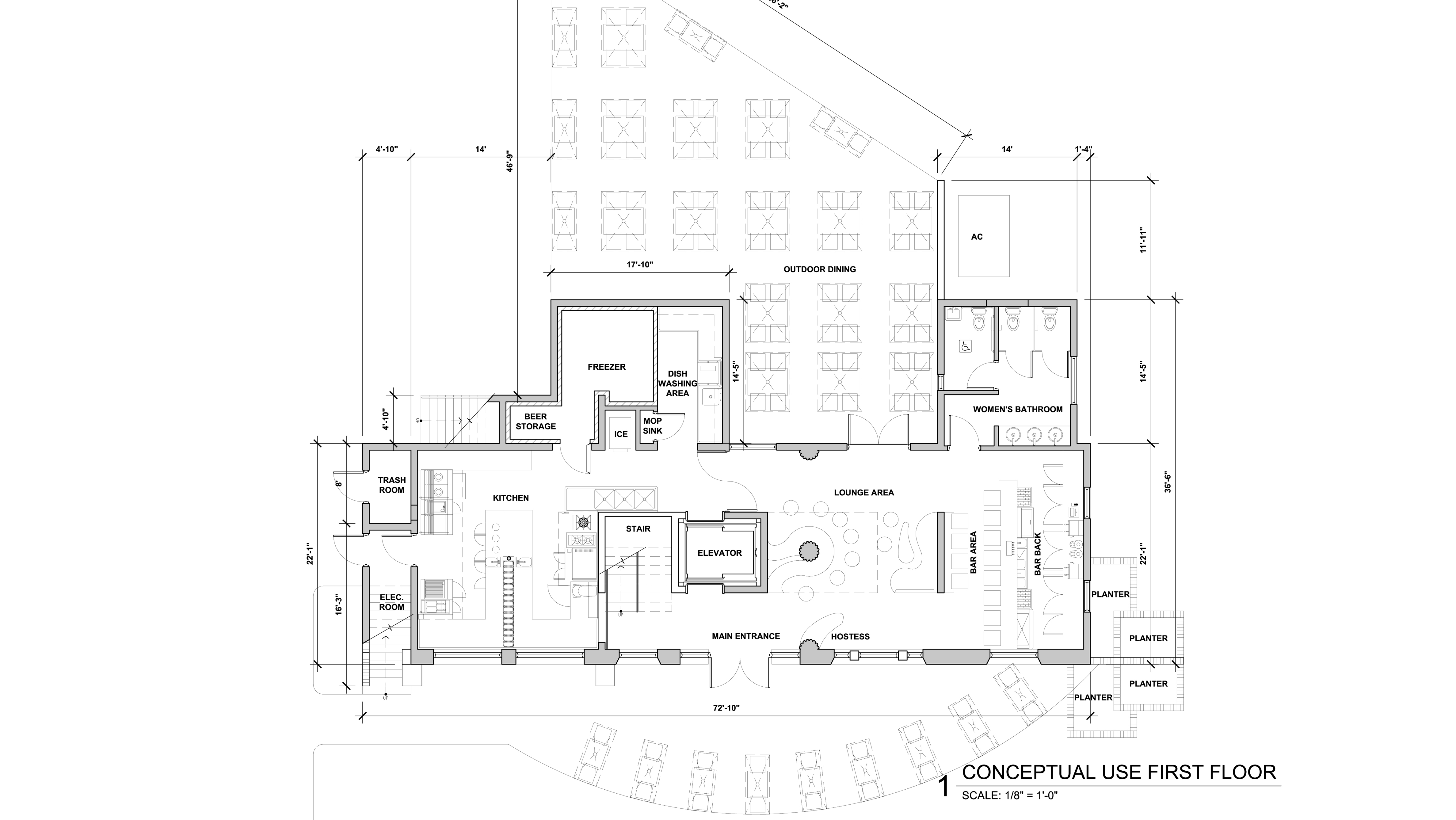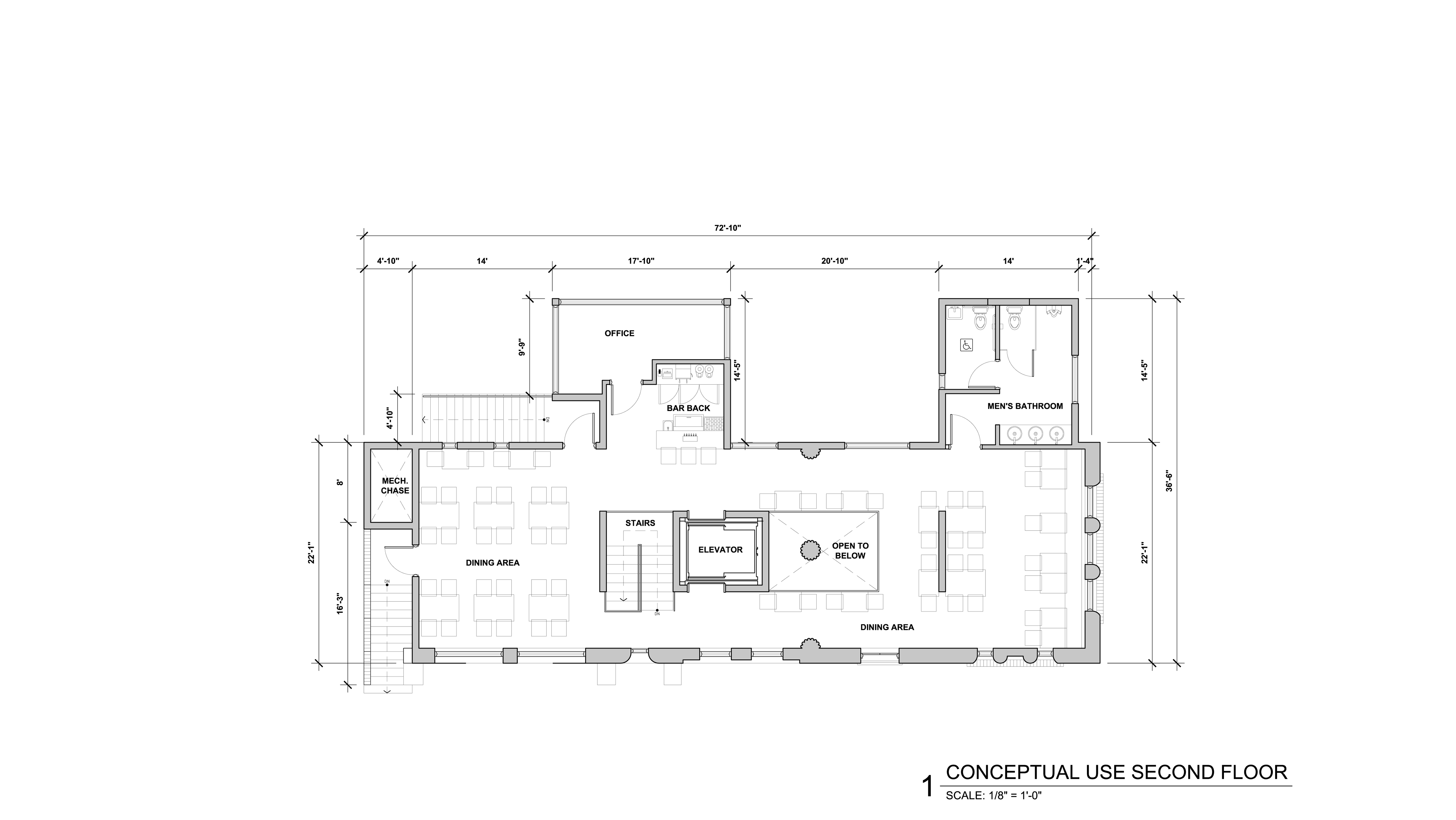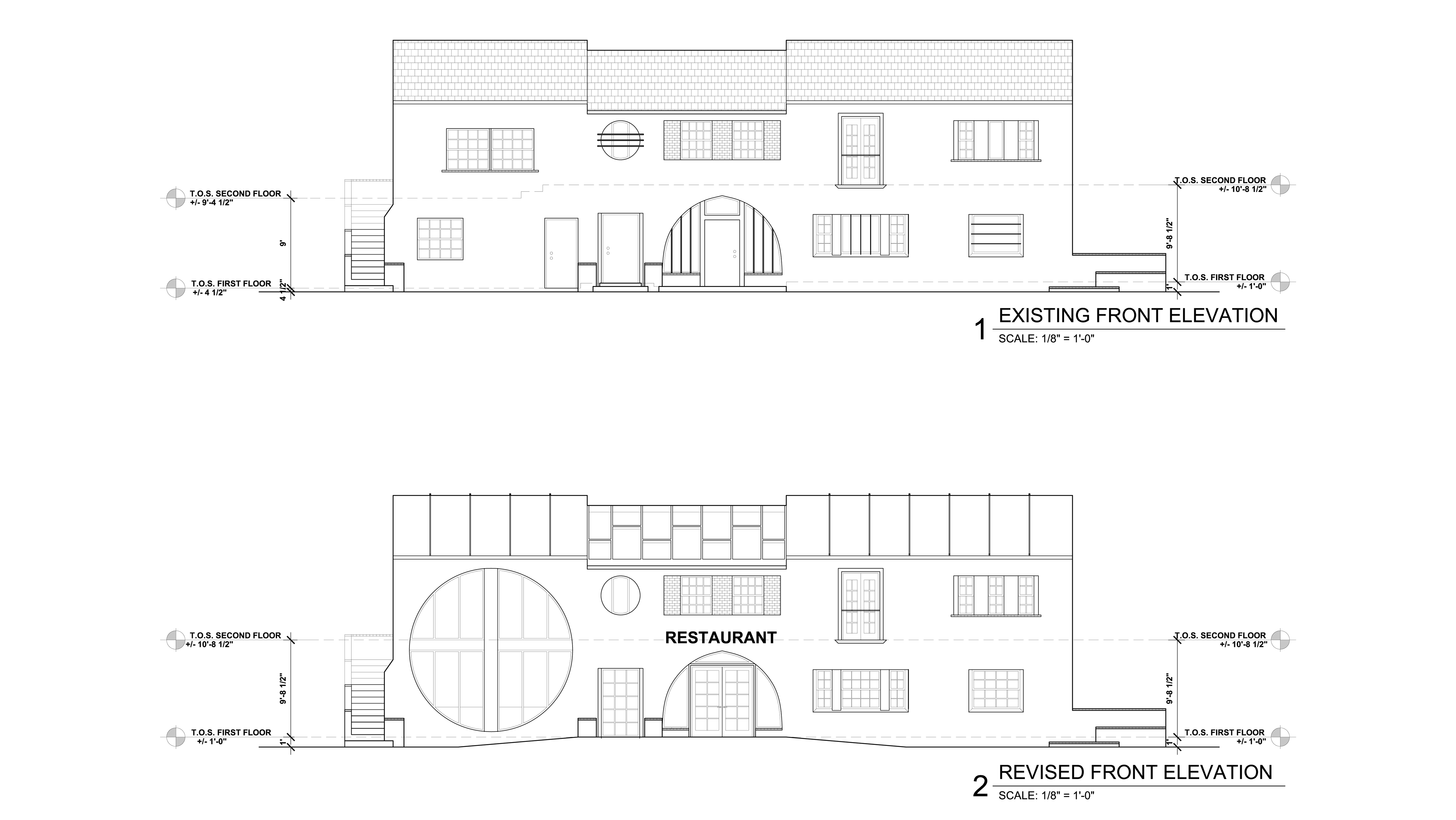5800 BISCAYNE
L
ocated on historic MIMO Biscayne Boulevard, there exists a significant building that has had three additions over the years to create a collection of elements out of balance to the front fenestration. Our goal was to create harmony to the chaotic facade and interest to this location from the busy boulevard. With that in mind, we removed several windows from the front of the building and replaced them with a large circular window which not only attracts attention, but brings the remaining window and door openings into a unique rhythm.
As visitors approach, they have full view of the chefs preparing meals in the ground level gourmet kitchen and diners enjoying the ambiance above. A large skylight brings natural light to the second level mezzanine dining area as well as to the first level lounge centered beneath it. The center elevator rises alongside of the refurbished stair to divide two dining areas on the second level and the kitchen from the lounge on the first level.
On the second level mezzanine dining area, lost existing fluted columns buried in the walls from the building’s past are now revealed. Together with the exposed roof joists and new skylight the space is grander than what it appears from the outside.
The backyard is used as outdoor dining and gives ample room and seclusion from the busy boulevard. There is also room for a private garden to grow food for the restaurant.
INFO
CREDITS
PRECISIONART
ADDRESS
9822 NE 2nd Ave. # 1, Miami Shores, FL 33138
CALL US
O.305.456.6759 | C.786.325.7755

