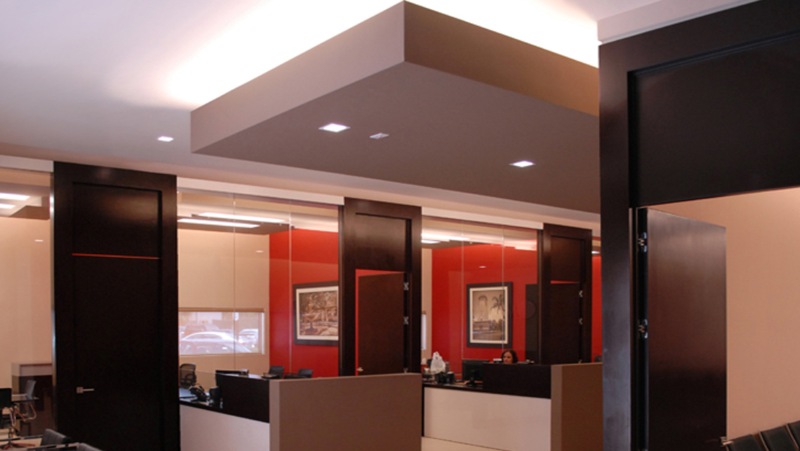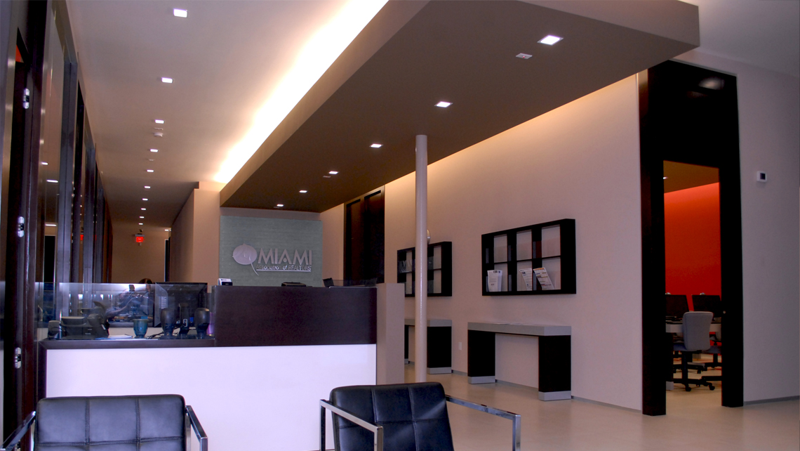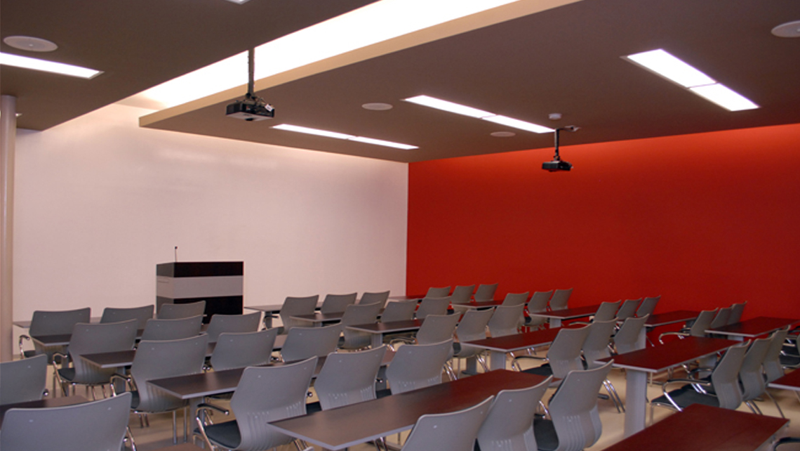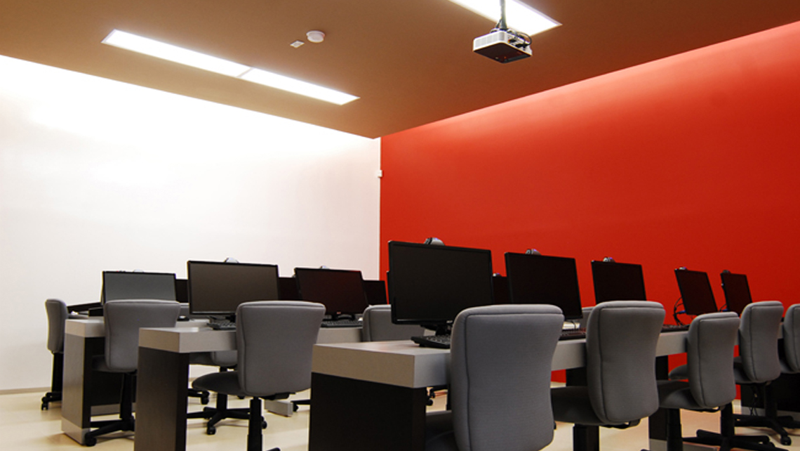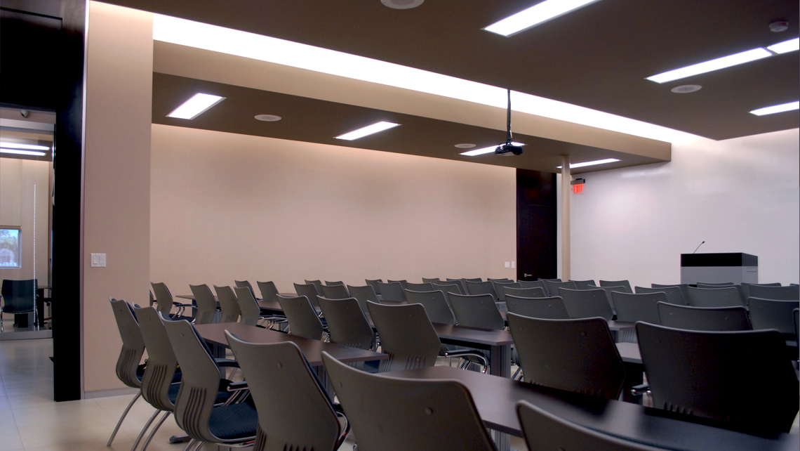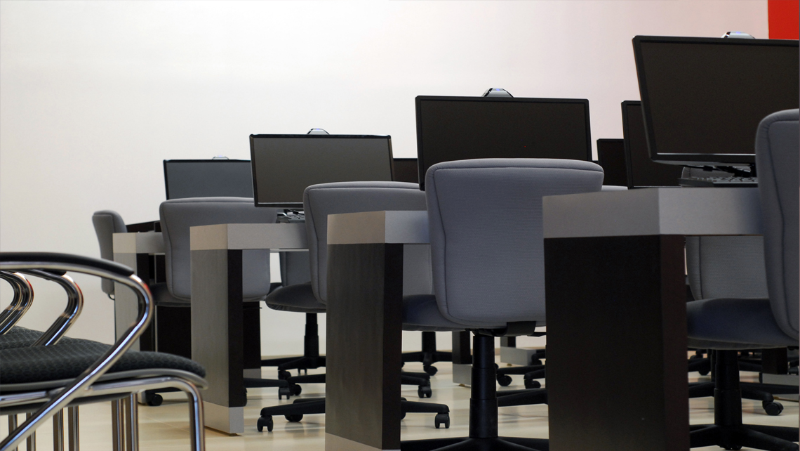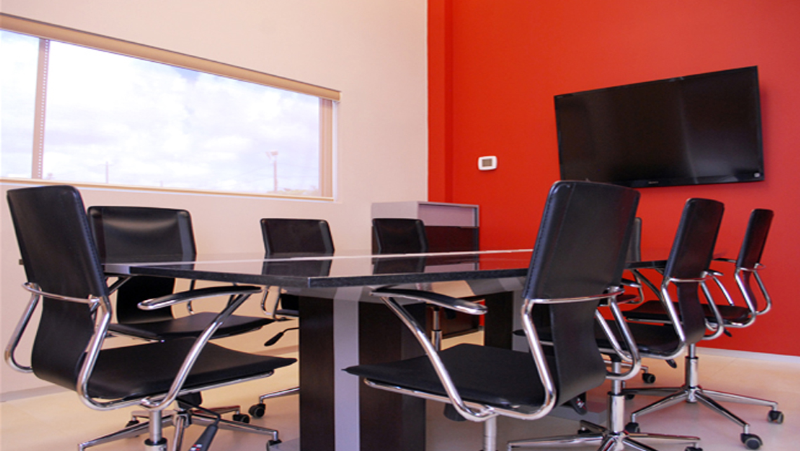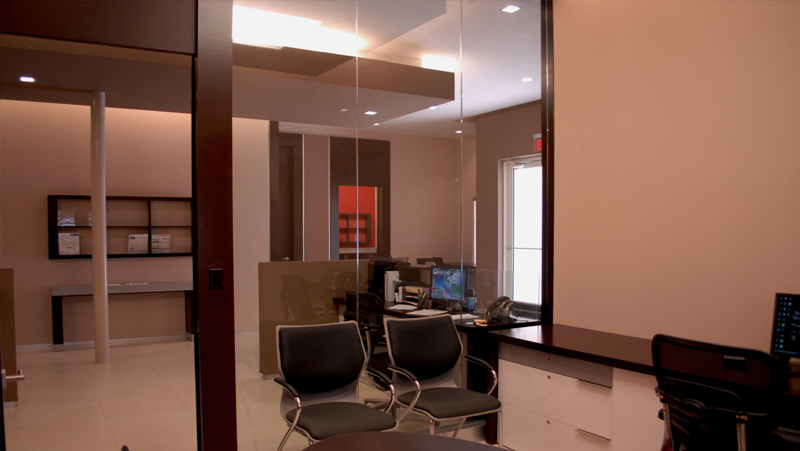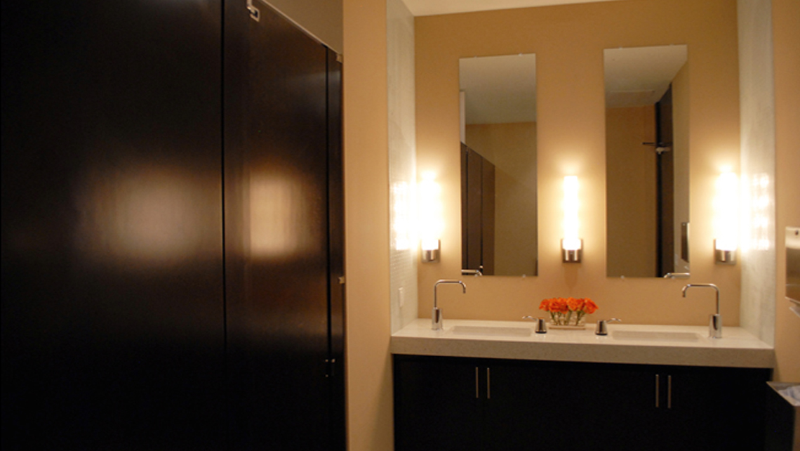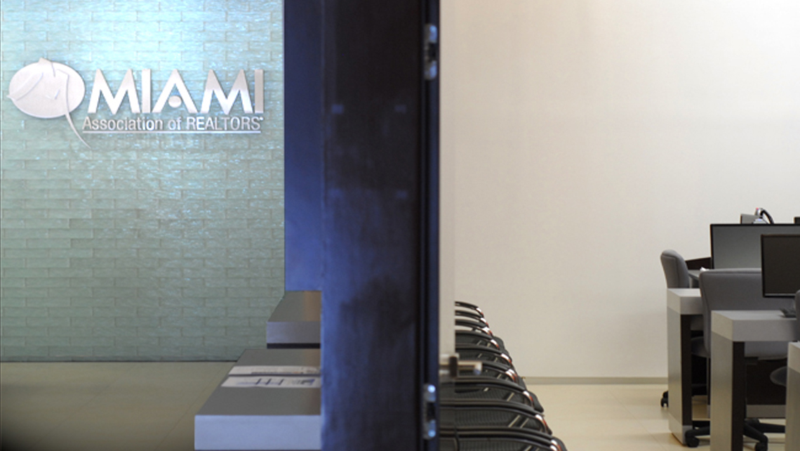MIAMI ASSOCIATION OF REALTORS
T
he Miami Association of Realtors ever expanding reach needed new training facilities to bolster the continued learning of the largest association of realtors in South Florida. The overall objective was to create a modern office that could double as a training facility and integrate technology within a sophisticated design which would impress potential new members entering the facility.
The modern design boast of an expansive open office with 12 foot ceilings and floating drop soffits gives a sense of grandeur as it leads trainees to two classrooms beyond. divided by 11 foot high custom glass walls and doors are the private offices and conference room. This allows separation but also transparency connecting office managers with employees and members.
INFO
CREDITS
PRECISIONART
ADDRESS
9822 NE 2nd Ave. # 1, Miami Shores, FL 33138
CALL US
O.305.456.6759 | C.786.325.7755

